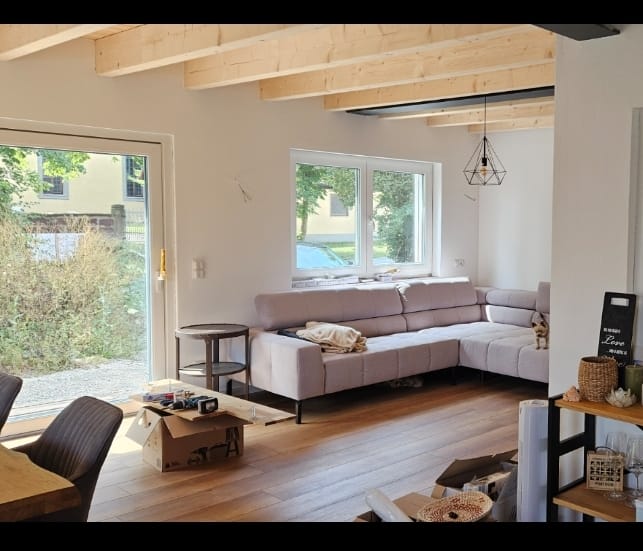
TV will be opposite of window mounted to the wall

TV will be opposite of window mounted to the wall
deleted by creator
Well the room is perfectly made for where the sofa is and where the TV will be mounted on (wall).
The window I can completly darken by letting down the electronic shades. Same goes for the huge door window, has raffstores outside I can let down and get the room to about I’d say 85% darkness during day. I don’t get any sunlight into the living room because of the roof of the terrace but I get a lot of indirect light into the room.
So basically my room can’t be hit by sunlight…
Moment I have a picture. But now outside there is a roof… because this pic is a year old.
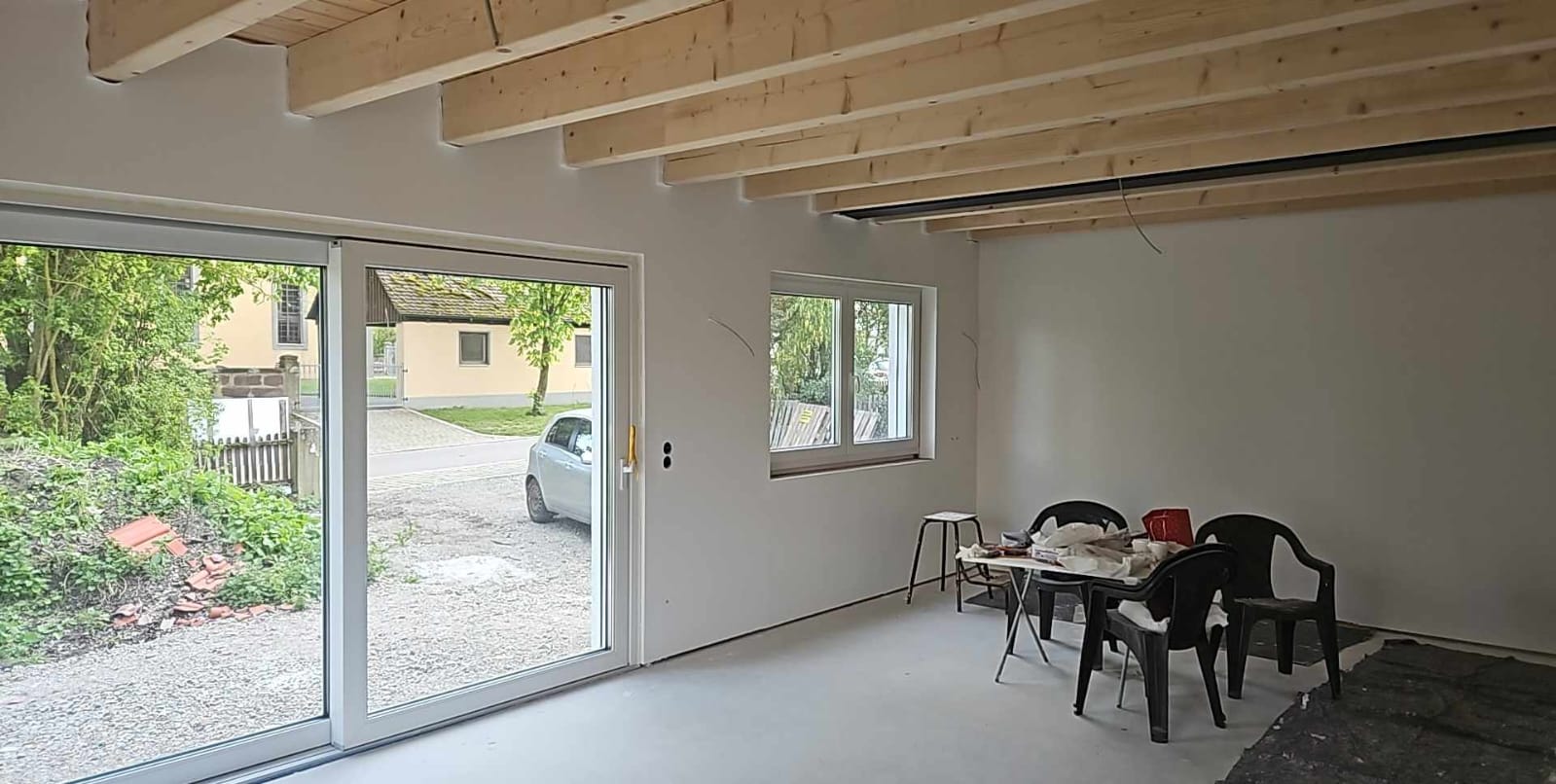

Thanks. Yes I am adding more color with curtains and hanging plants, clock etc
Im not really done yet in that regard becsuse I havent moved in yet

Maybe will do one day, but I matched the color of the faucet, handles etc. anthracite because I have a visible steel beam in front of the kitchen in anthracite that matches well

It isn’t actually an island, behind the open space where the leg space is and you can see the cover are more legs.
So it isn’t really an island and the part that is “floating” into the window for bar chairs has a cabinet behind it too. So basically only 1/3 of it is “air” attached to the wall,
Does this kitchen plan help:
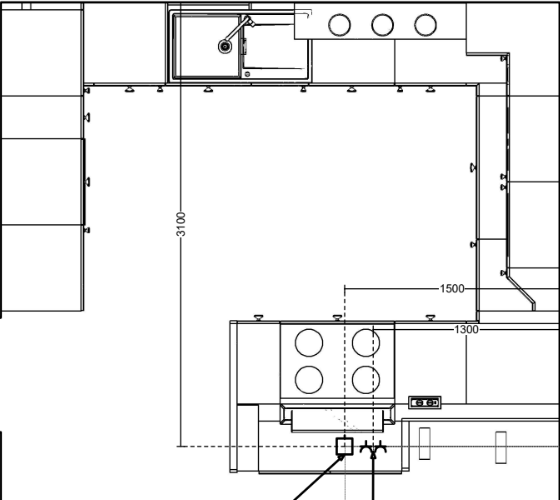

The kitchen is on tiles and the other floor in the living room is slightly infront of the tiles. So the kitchen is basically standing on the tiles and the wall of the cabinets is closing it.
Which gap do you mean?
The gap under the kitchen is still going to be closed tomorrow. The floor/wall gap on the right side is getting a skirting board in 2-3 weeks.
So kitchen isn’t standing on the wood floor, only on tiles and the cover will slightly be (2-3 cm) in front of the tiles and slightly above the wood floor (0.2mm) so we can’t see the tiles from the front (only wood floor).
This is what it looked like without kitchen:

So basically the wood floor has 0,5 cm gap to the walls and tiles and the cover of the kitchen will be in front of the gap. Ideally I won’t see the gap because it is behind the kitchen cover once we are done :)
The area underneith the cabinet is “open” and we wanted it not to be seeable tiles so we put the wood floor there. It was a bit complicated to messure it exactly so I had to “end” the tiles about 1.20 meters before I started the wood floor with 0,5 cm distance to the tiles.
In the pictures you can’t see it but if you are in the kitchen and take the cover away you can see about 7 cm’s of wood floor and then the cover and on the other side of the kitchen (my view in pictures) you can’t see the tiles and the 7 cm of wood floor because they are behind the cover.

Thanks! :-) It isn’t done, we are finishing the kitchen tomorrow and one shelf is already installed (right side) very small. Two others are being installed where the poweroutlet is and a little bit above it (counter top) as extension and open shelf.

Thank you! I love the tiles in that kitchen. And I love that my friends can just come over, drink a coffee and still talk with me while I am cooking something. The window next to the stove also gets the smell out quite fast.

Thanks! :)

It’s on the left side next to the built in oven. I have a smaller fridge with freezer built in but I have a larger fridge and freezer in the technical room to store stuff I don’t need daily.
I don’t know why but I never needed a big fridge. Tbh I had a half empty two door fridge the last years that I never filled up and always had to clean and throw stuff away I had bought but never used/ forgot in that fridge lol.
Not saying the fridge and freezer I have in that kitchen now is “small”, I’d say medium. Still enough room to store the stuff I use for a week or two.

I just laid it out to see. I gotta Sand the floor first and vapor barrier first.
Obvious though it was only to make pictures to Show it. Who starts in the middle lol

Dunno why it didmt Post images

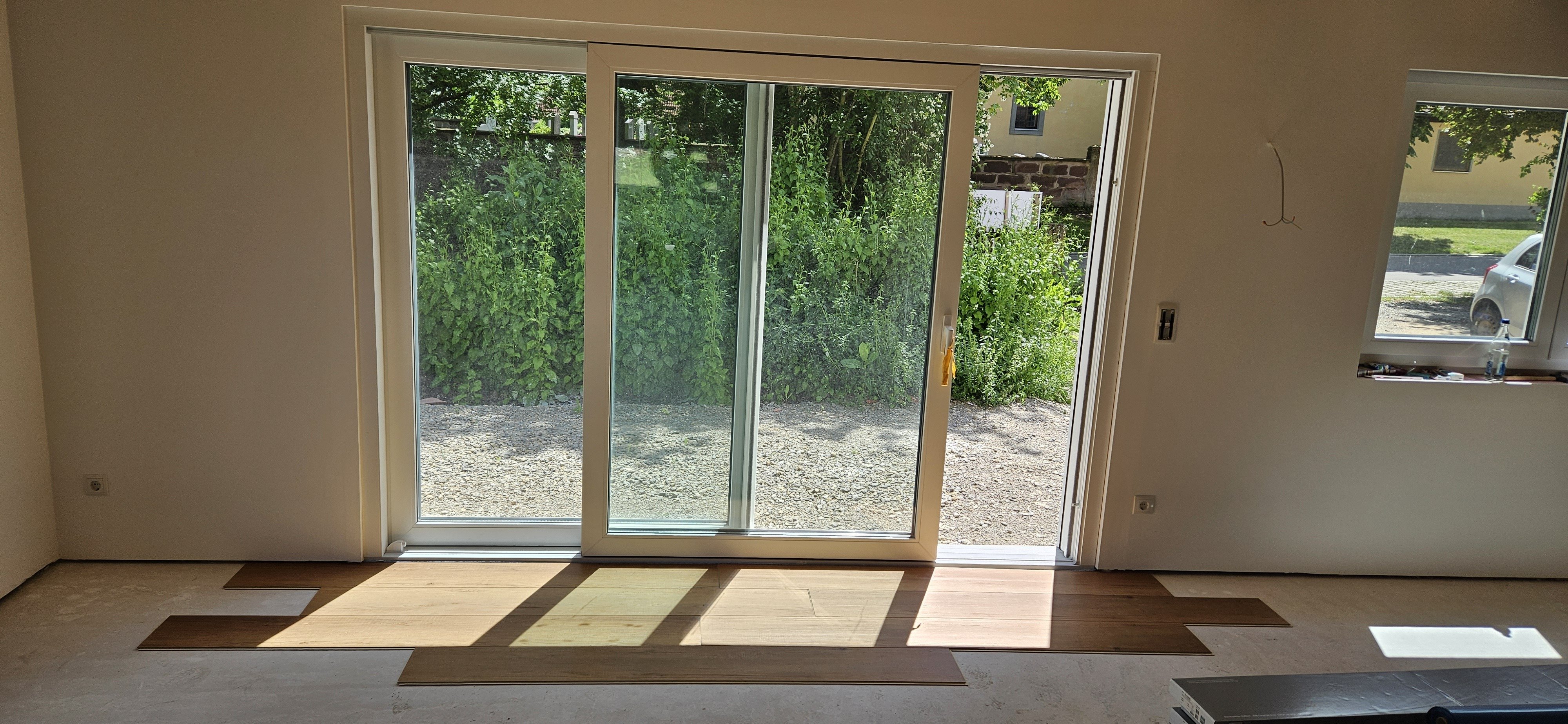

Man I heard so many things about tradies (not positive)…
The only person I have to hunt down is me if things look bad lol.

Yeah dunno our mirror is gonna be across that part anyways (I hope it will cover that up) but well you can see I sanded to much mud or didn’t put enough mud across the plasterboard so thats why there is a “dent”.
To me I gotta say it doesn’t look fine but looks fine enough for saving that much money lol.

Thanks! :-) It’s a lot of work, especially I’m no professional just trying what I can do lol. It’s gonna take a while because I gotta finish the other rooms in the house too lol :D

I see what you mean, but the shower is behind the wall I took the picture of.

I angled them inside the shower but I also have a glas door just in case the water will flow out of it that I will install once I tested the shower lol.

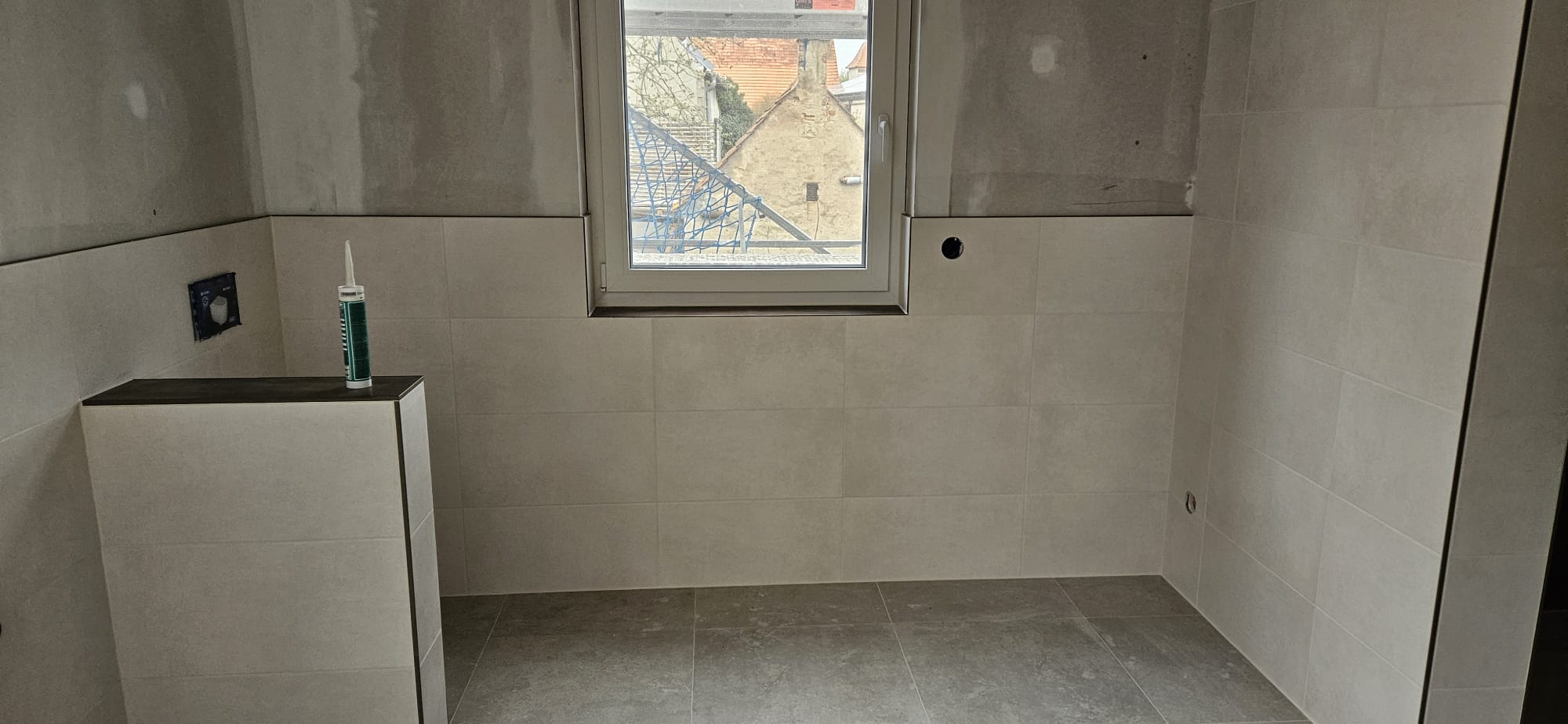

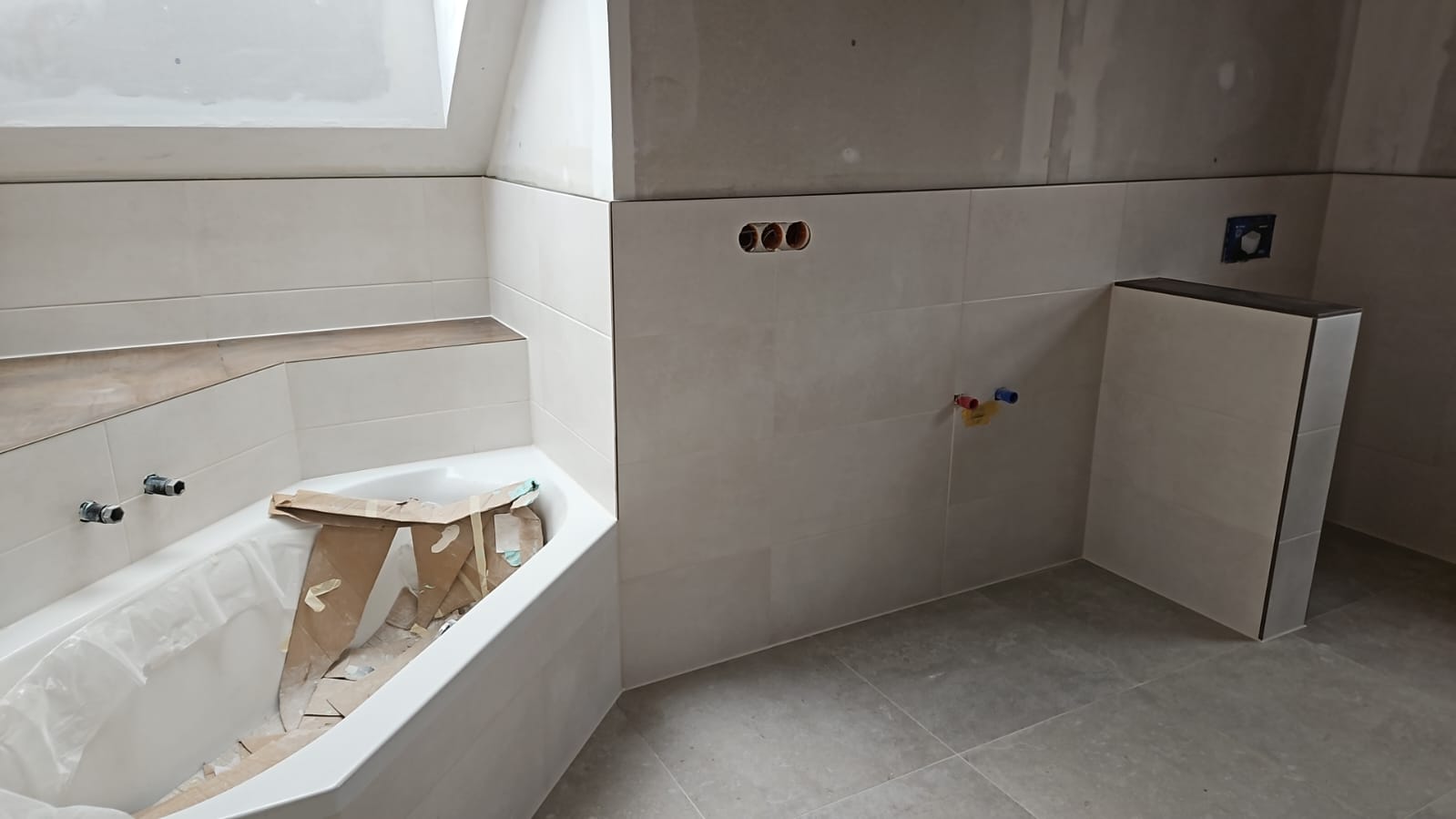
Thanks for the responses everyone. I just finished grouting the tiles an hour ago. This is what they look like now!
I think I will keep the tiles, it looks better now!

Dunno cause the tiles on the wall sometimes look pinkish and I am not sure if the floor is to greyish.
It just sometimes feels like it doesnt really Match. My mother and my wife said it looks great and I like it too, it is only sonetimes I get this feeling lol
I don’t even know what I should write… like come on, what the…
Like if I wasn’t lucky those could have been my parents.